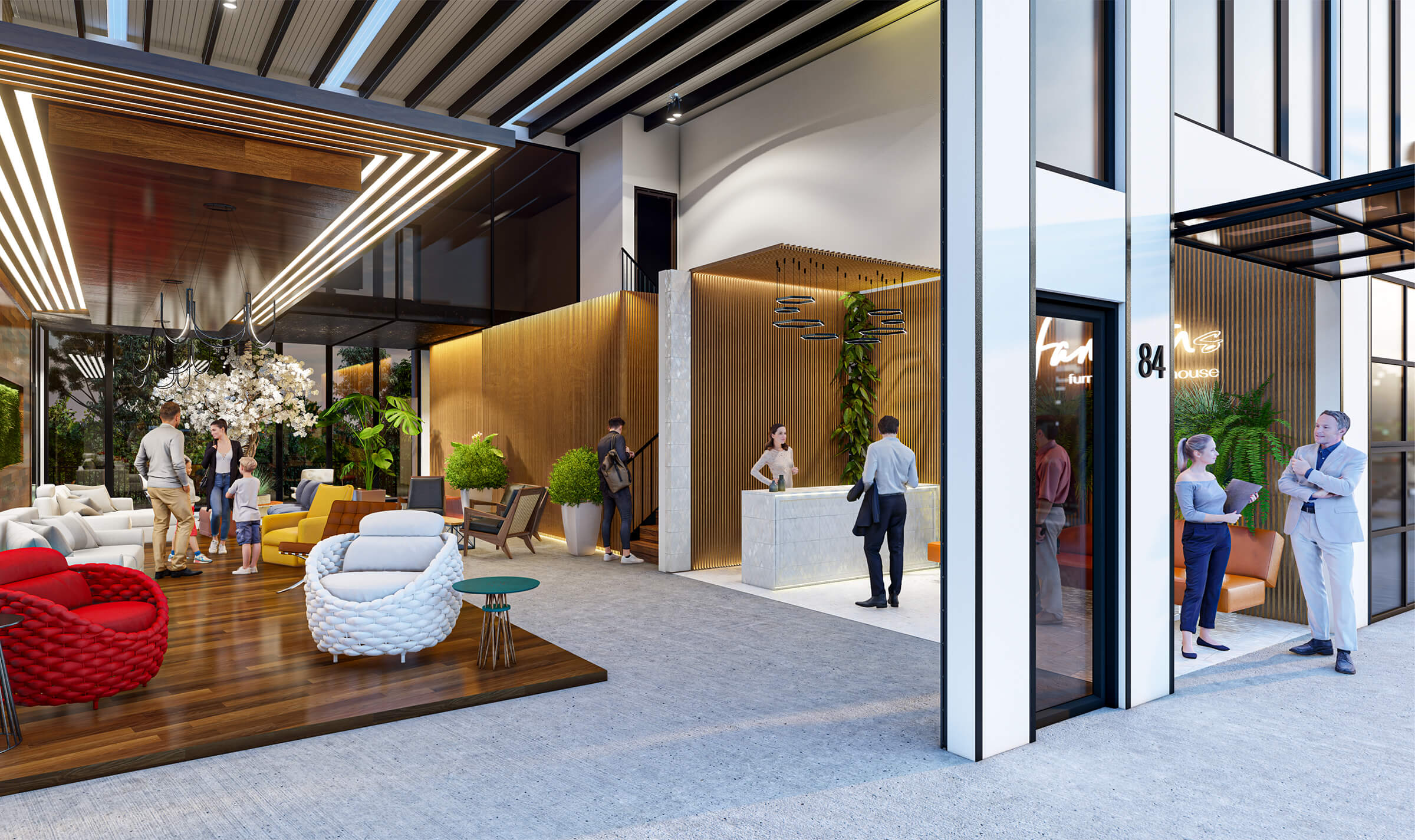
Enterprise Warehouses complete with showroom style spaces, mezzanines and high roller door clearance
Artist Impression
Artist Impression
Warehouses
Industrial
spaces that
challenge
convention.
10 Enterprise Warehouses
25 Maxi Warehouses
The Assembly’s warehouses are crafted with the flexibility to create your space into something which grows and shifts with your needs. Each warehouse is carefully designed with luxury fixtures, ample storage, mezzanine spaces and modern conveniences.
- Well-proportioned mezzanine spaces
- Up to 5m roller door clearance
- Luxurious fixtures and finishes
- Dual external wash bays with vacuum systems located on the ground floor
- 24/7 access
- CCTV security
- NBN to each unit
- Individual electricity
- Designated container drop zone
- Wide driveways and assigned parking
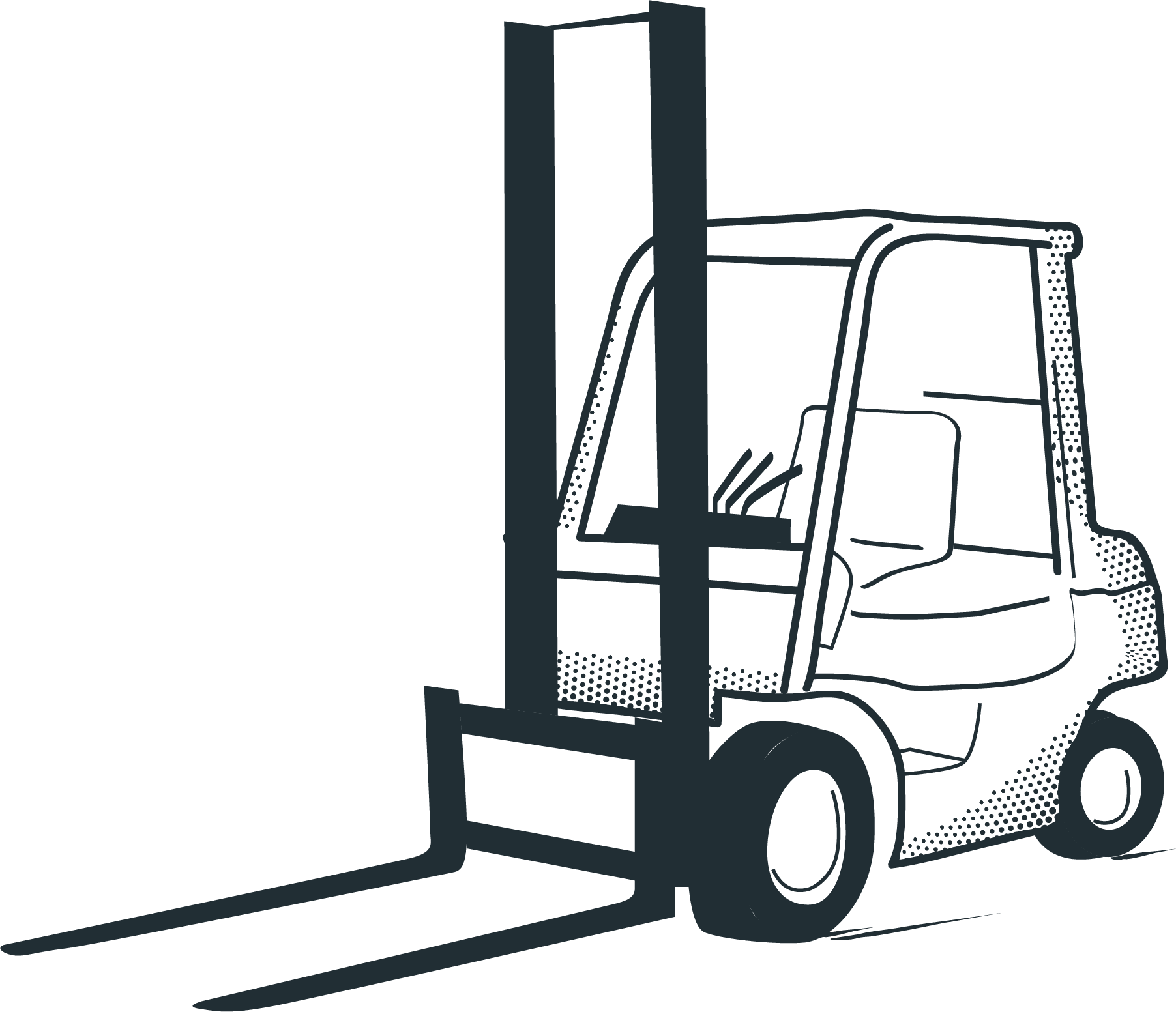
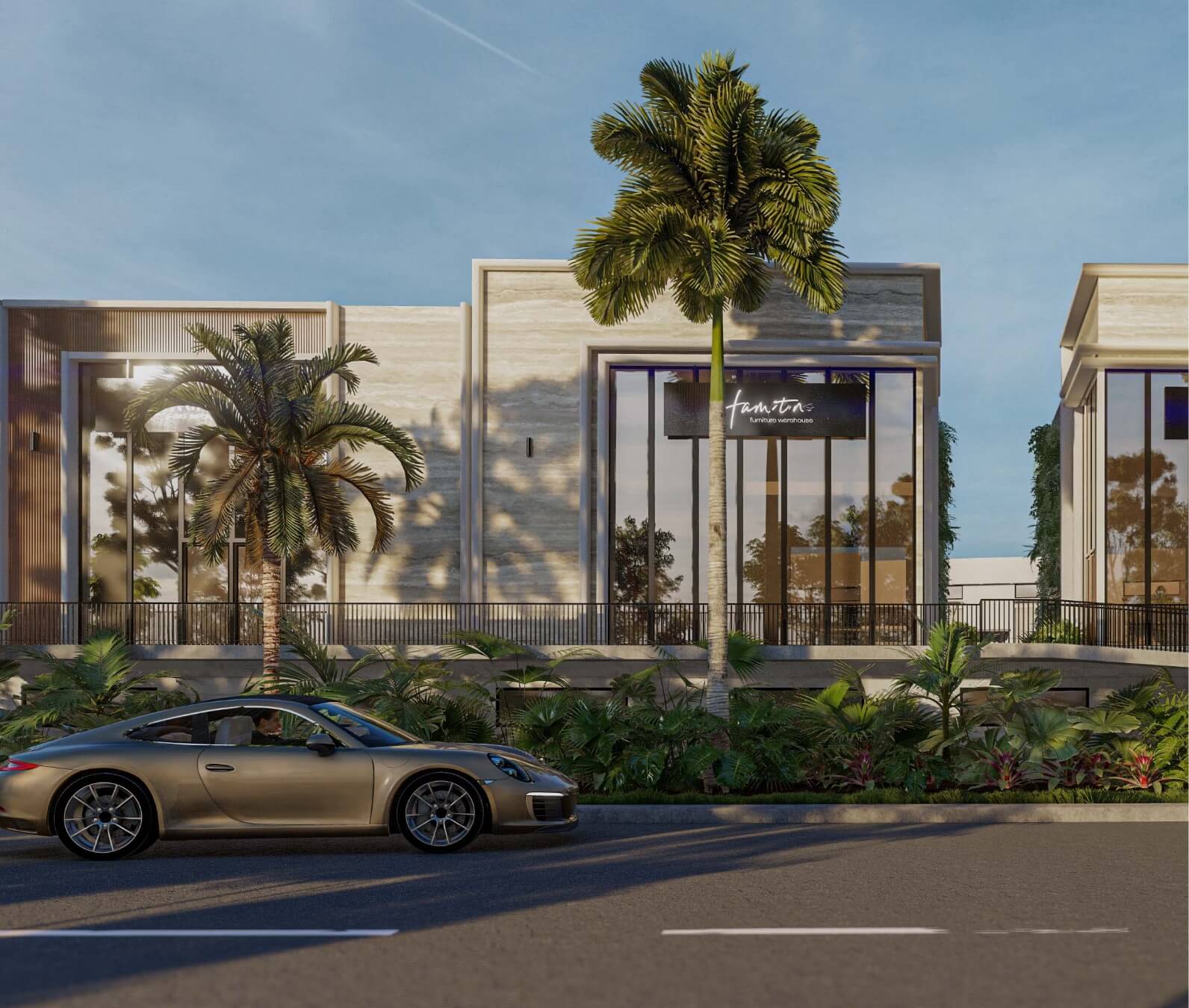
Enterprise warehouses with exposure to approx. 3O,OOO cars a day
Artist Impression
Artist Impression
212m² — 234m²
Enterprise
Designed to take you to the next level
Give your business the space to thrive with a fully equipped, high-exposure warehouse with showroom style DNA.
Taking up residence on The Assembly’s impressive upper level, the Enterprise warehouses span the entire street frontage. Featuring large glass façades, mezzanine offices, a spacious floor plan and an aesthetic finish second to none.
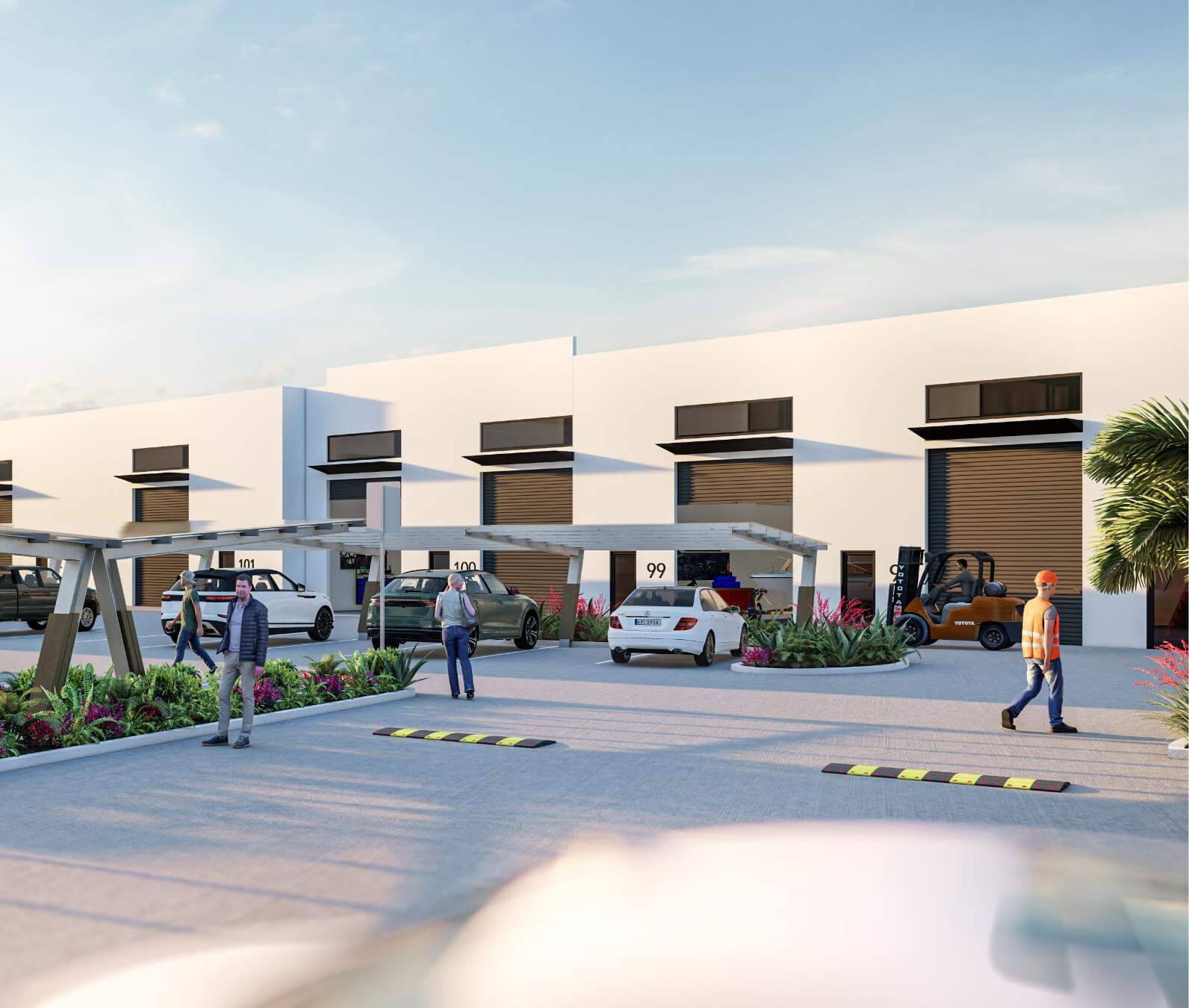
Architecturally designed Maxi warehouses with north facing mezzanines in most units
Artist Impression
Artist Impression
95m² — 214m²
Maxi
Designed for you, your employees and clients
A growing business deserves the headquarters to match. From the refined architecture to carefully curated interiors, these spaces feature mezzanine offices, designed for you, your employees and your clients.
Located across both the upper and ground levels, there is a Maxi warehouse for every purpose and need.
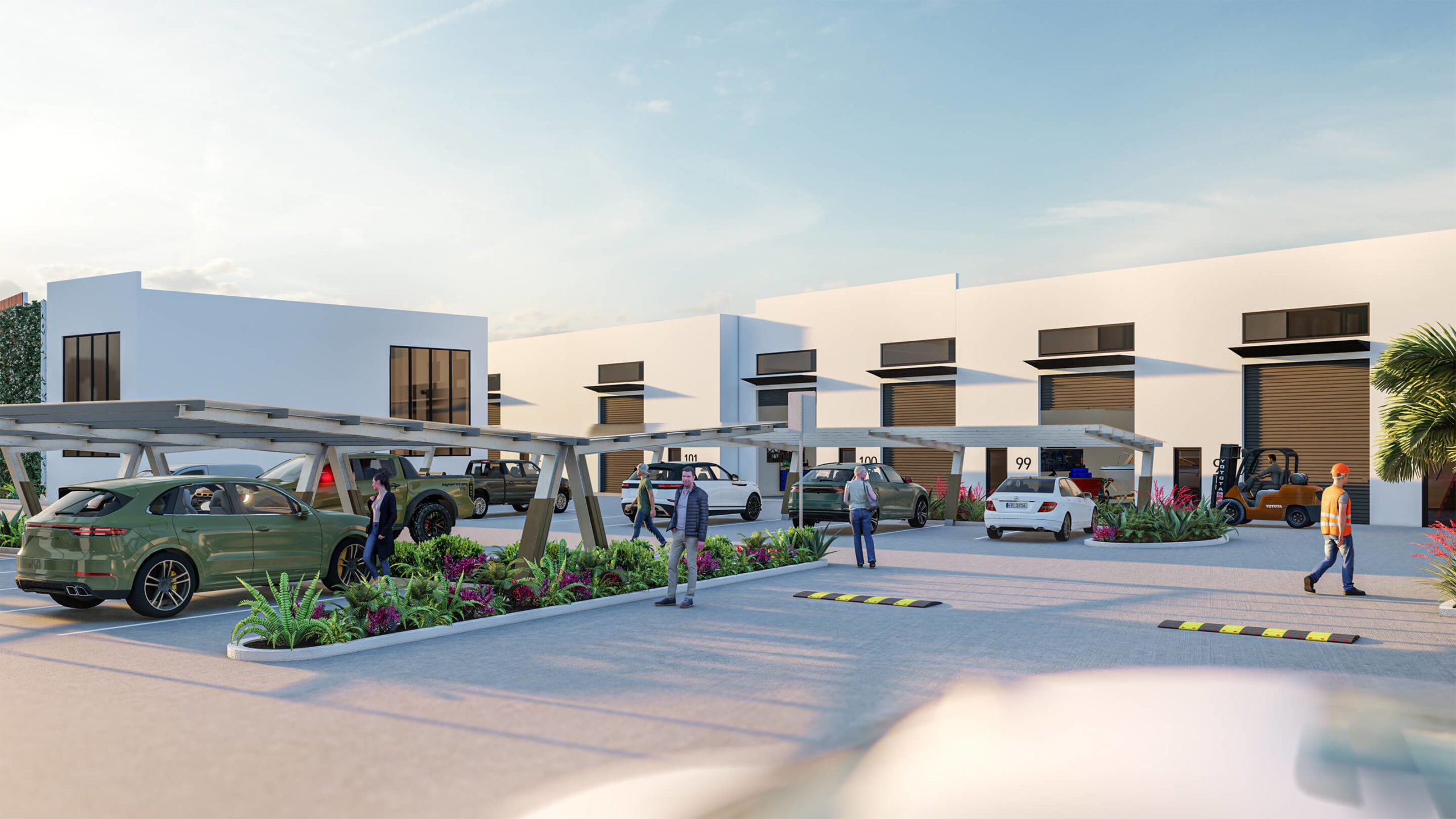
Architecturally designed Maxi warehouses with north facing mezzanines in most units
Artist Impression
Artist Impression
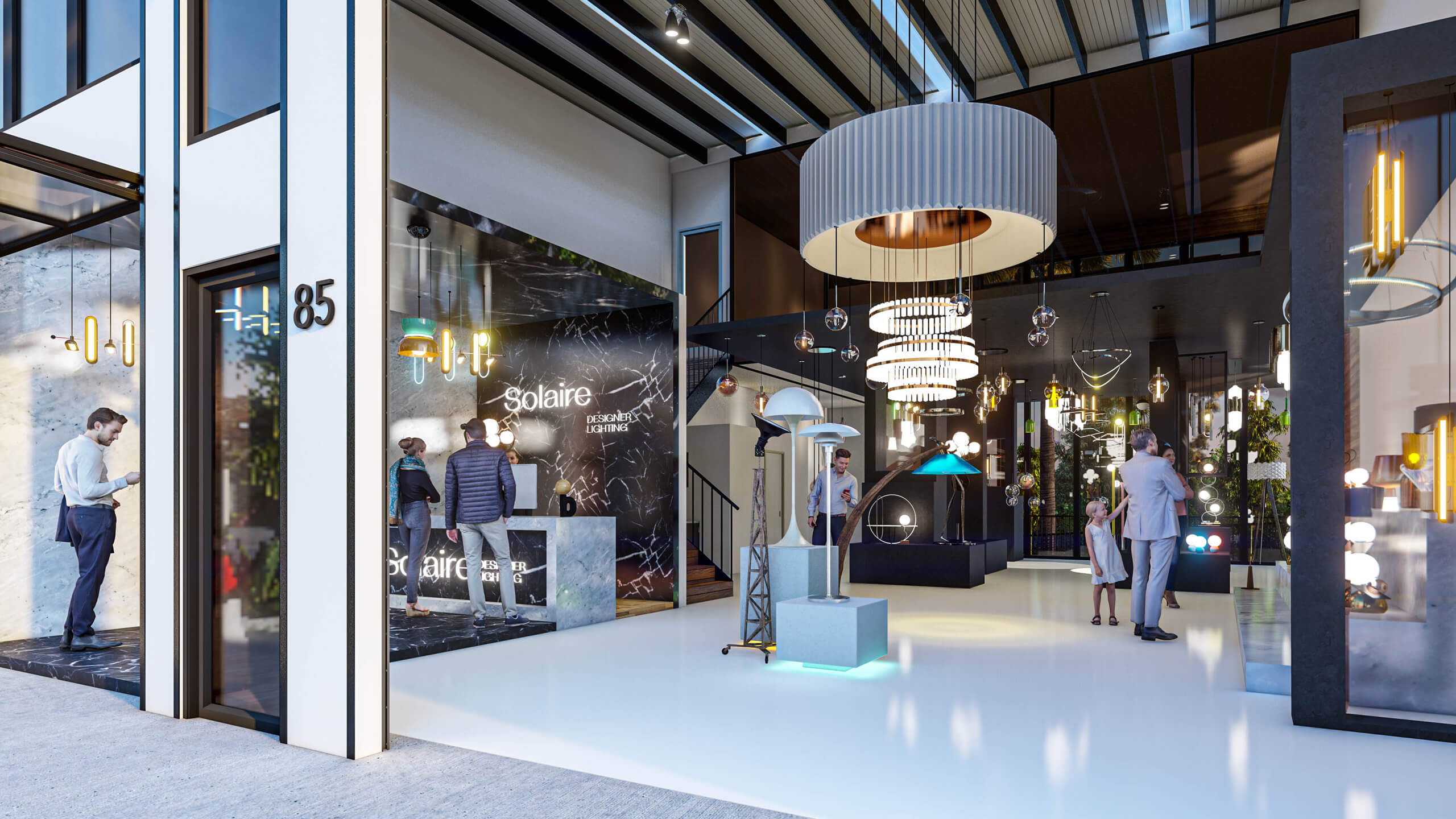
Enterprise warehouses feature large open spaces, mezzanine offices and luxury fixtures and finishes
Artist Impression
Artist Impression
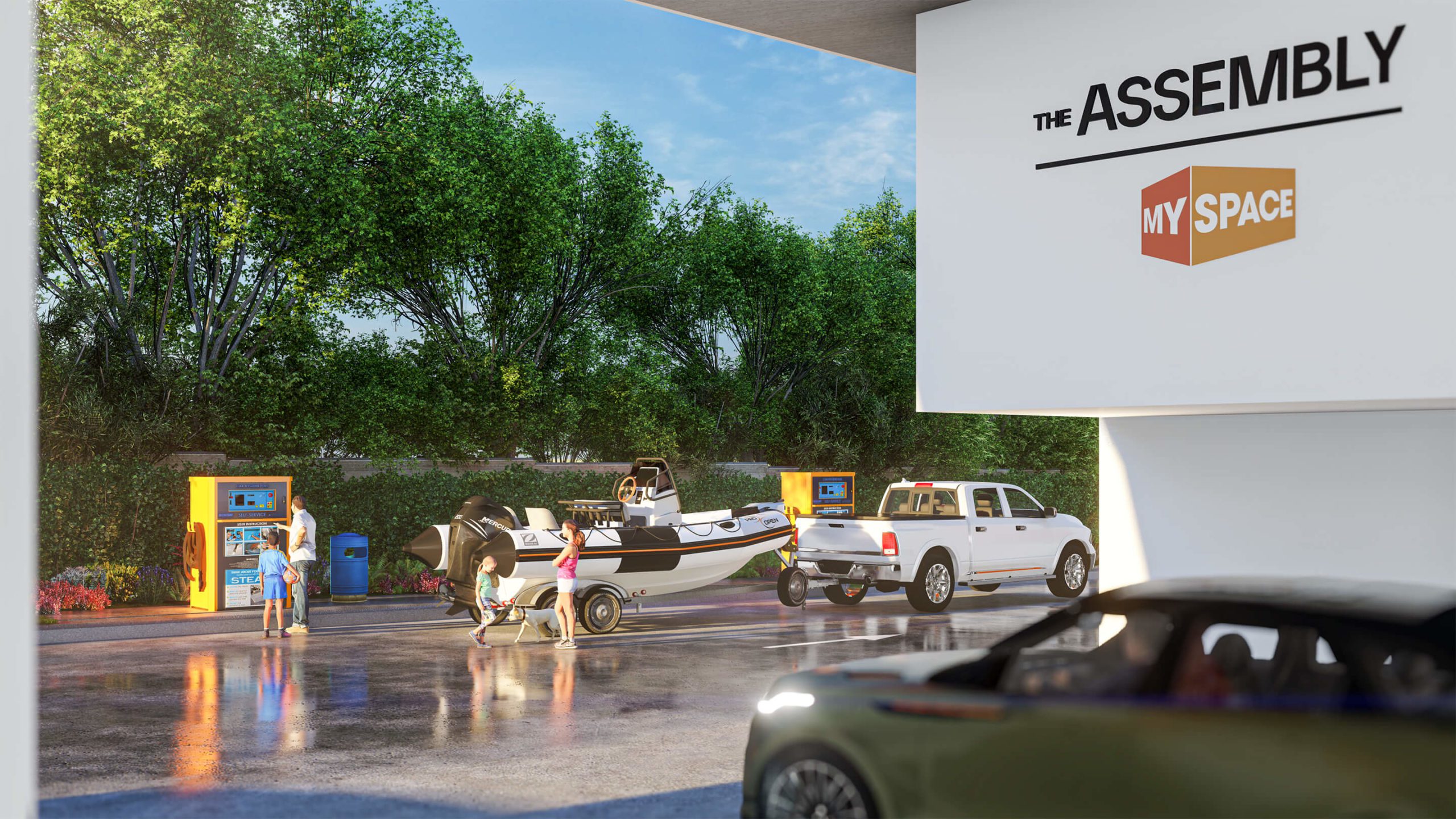
Dual external wash bays with vacuum systems located on the ground floor
Artist Impression
Artist Impression
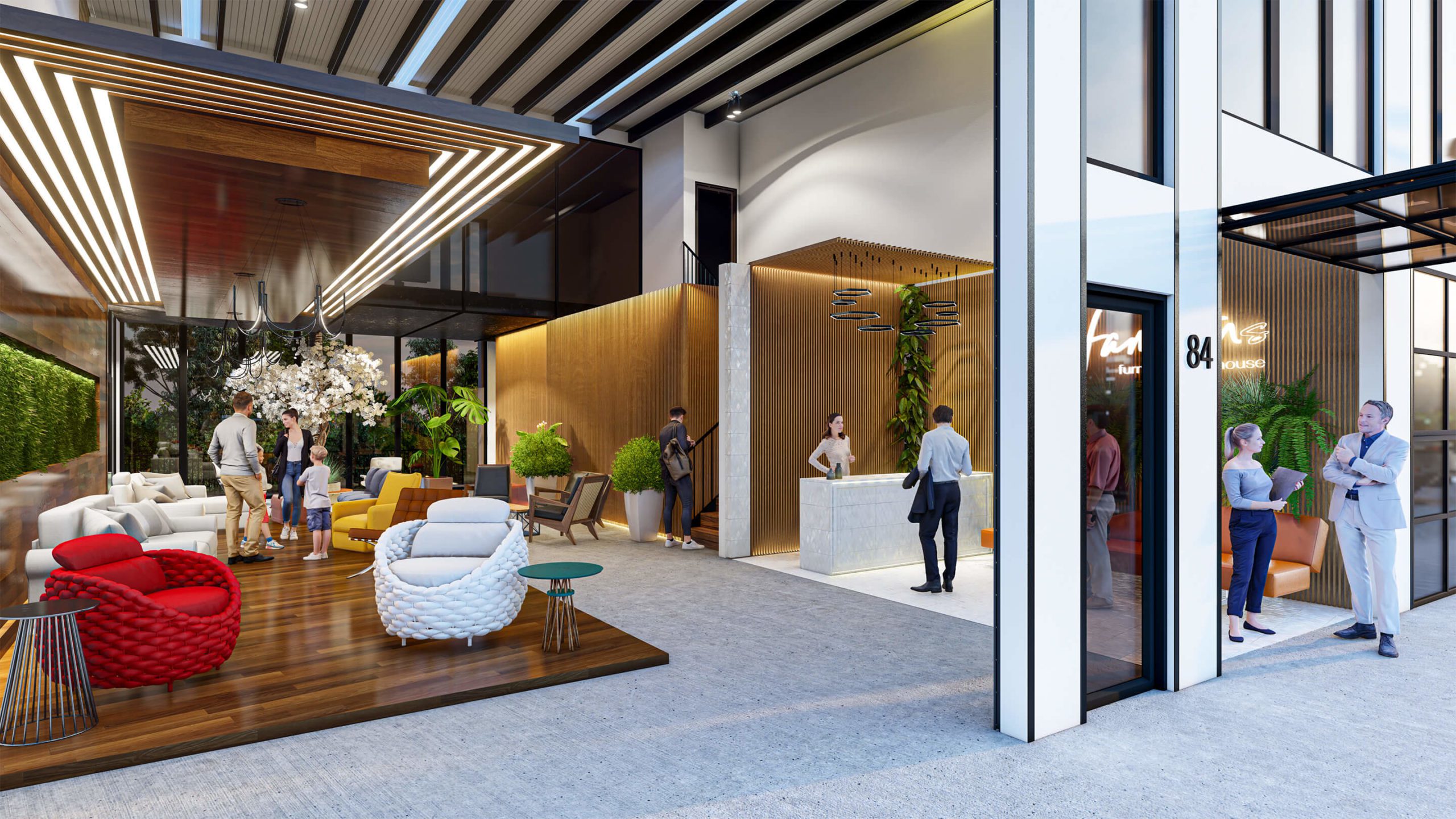
Enterprise Warehouses complete with showroom style spaces, mezzanines and high roller door clearance
Artist Impression
Artist Impression
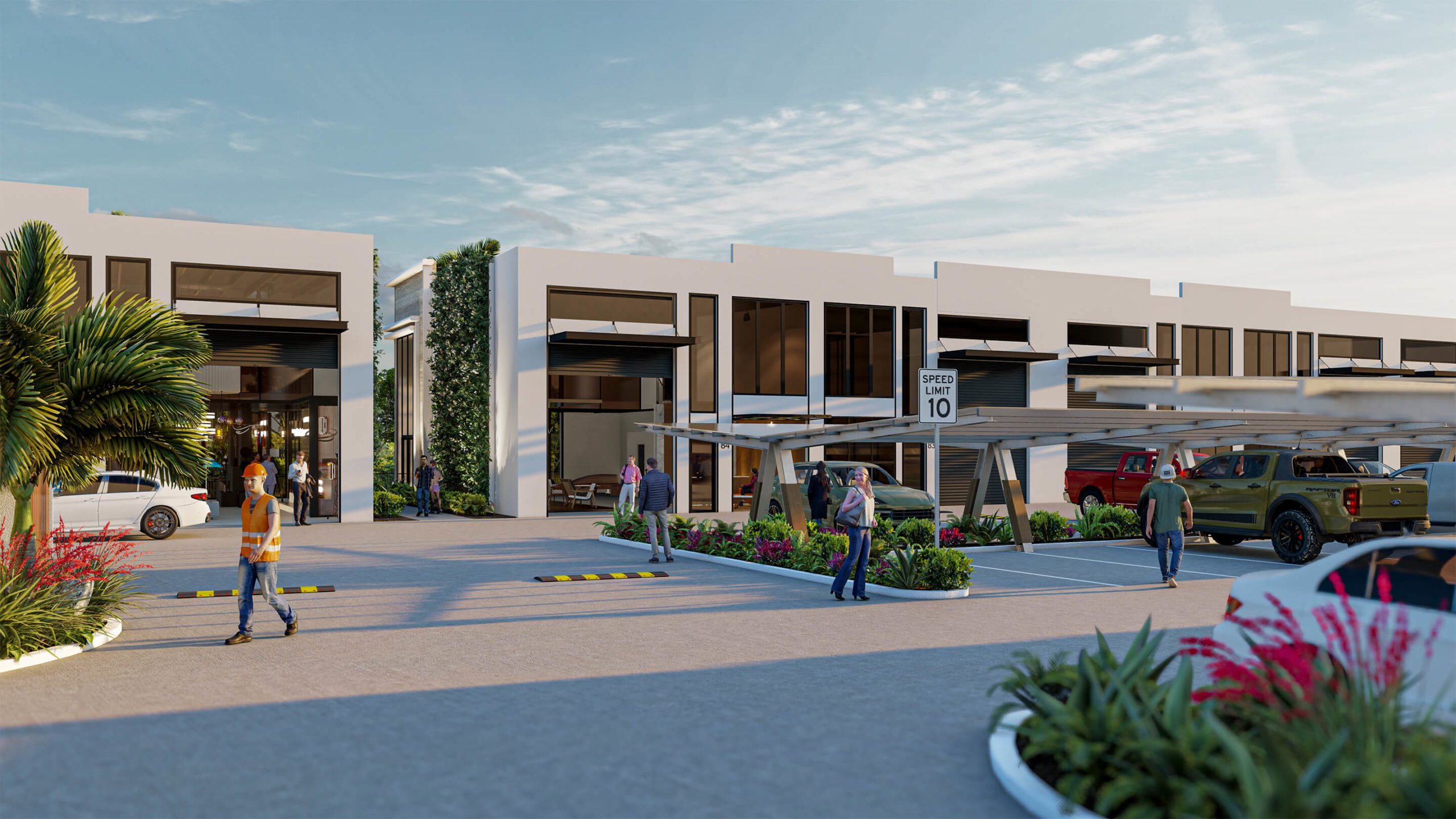
Enterprise warehouses surrounded by tropical landscaped gardens
Artist Impression
Artist Impression
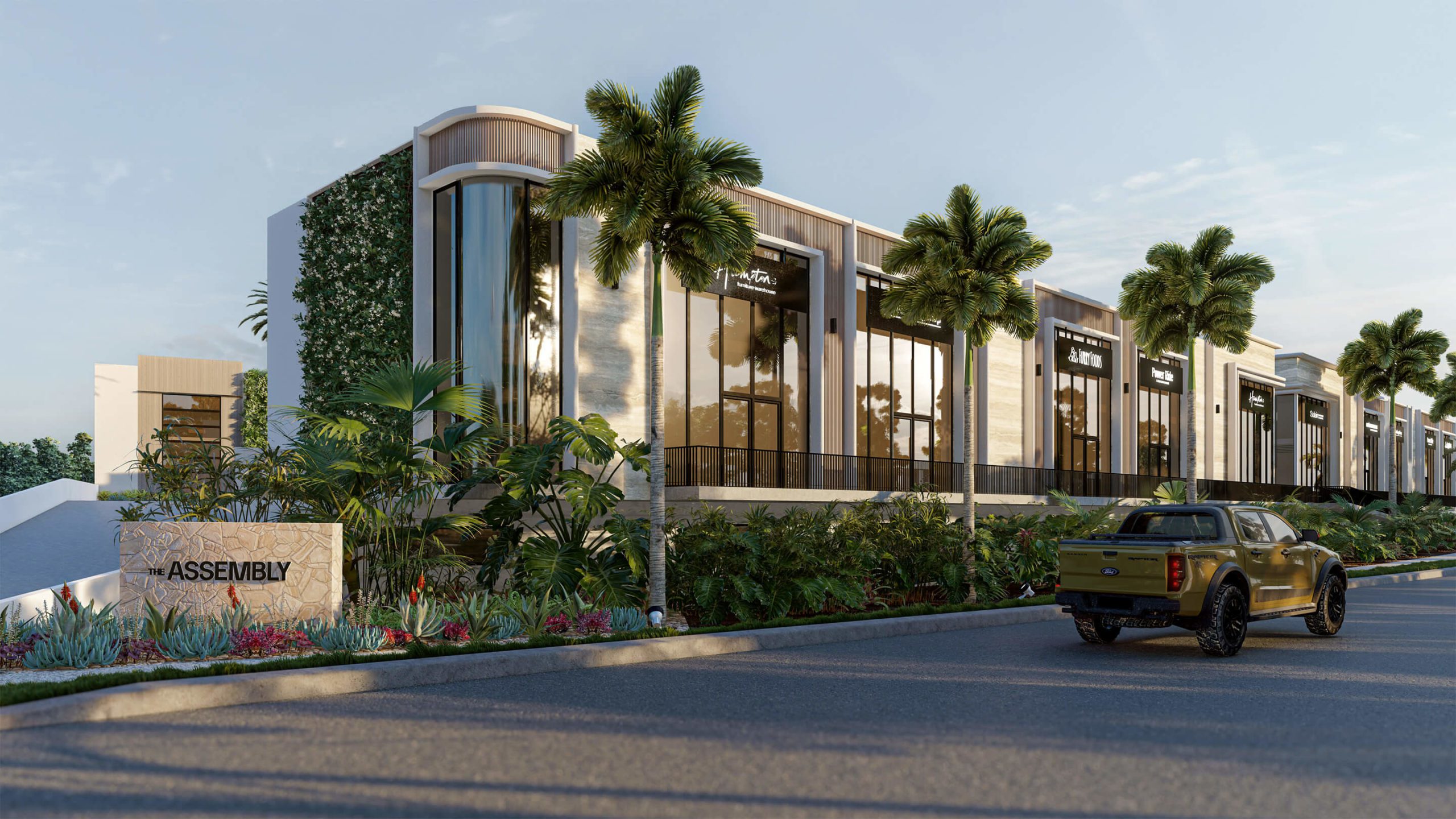
High-exposure Enterprise Warehouses with elegant curved glass facades and lush landscaping
Artist Impression
Artist Impression
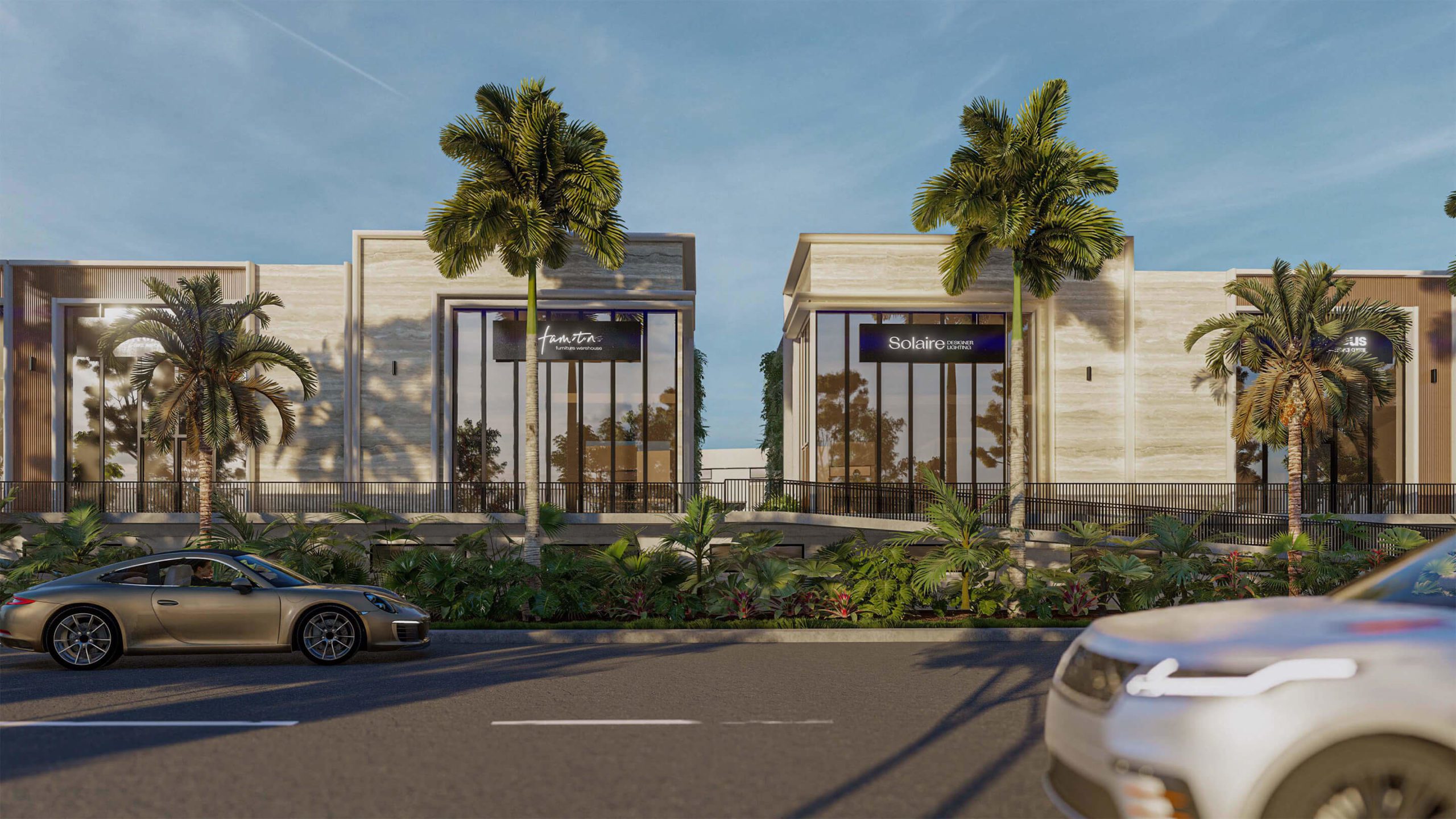
Statement entryway with glass, travertine and bronze facades and lush vertical gardens
Artist Impression
Artist Impression
Select a level and unit to view specifications and availability
Available
Under Offer
Sold